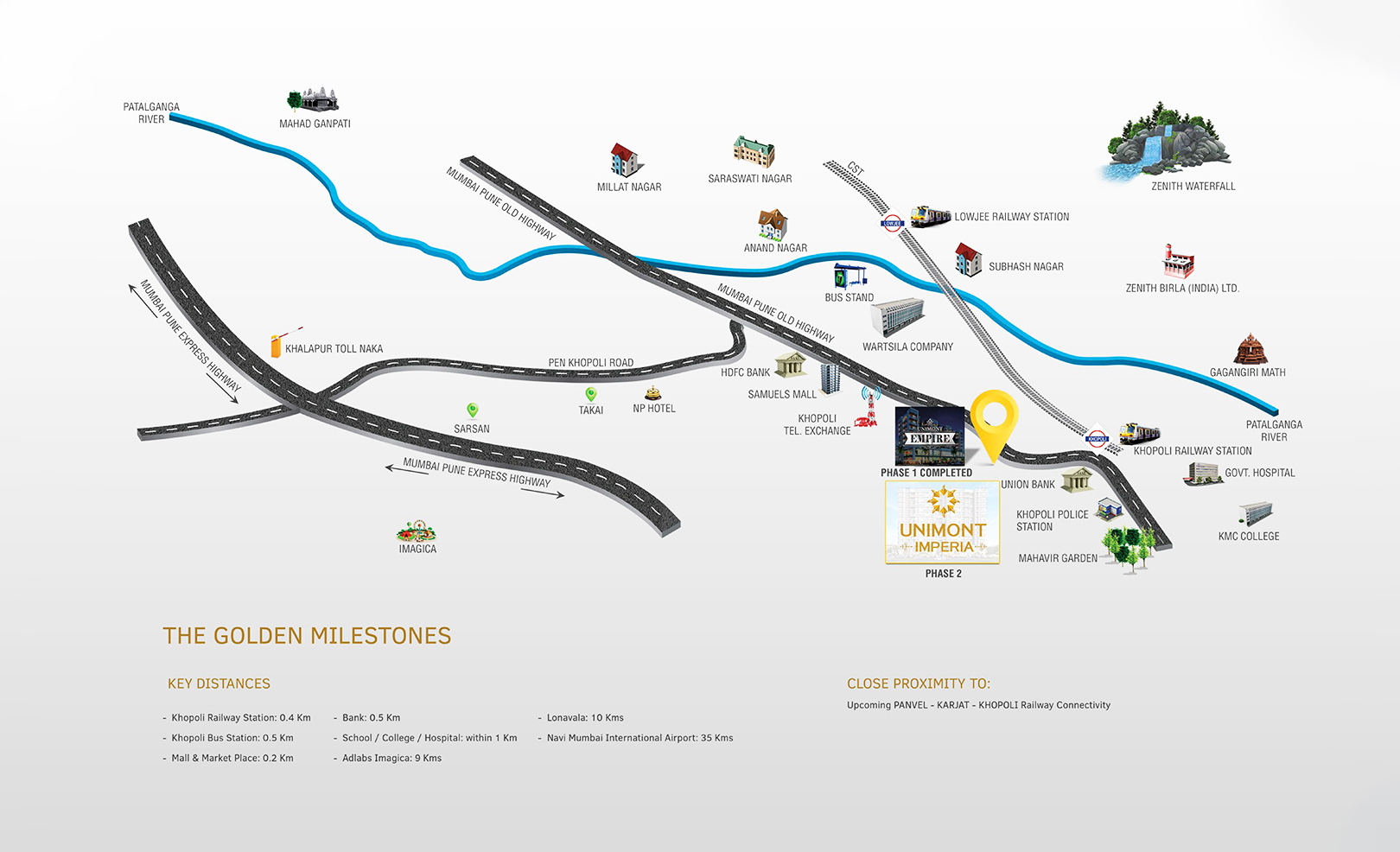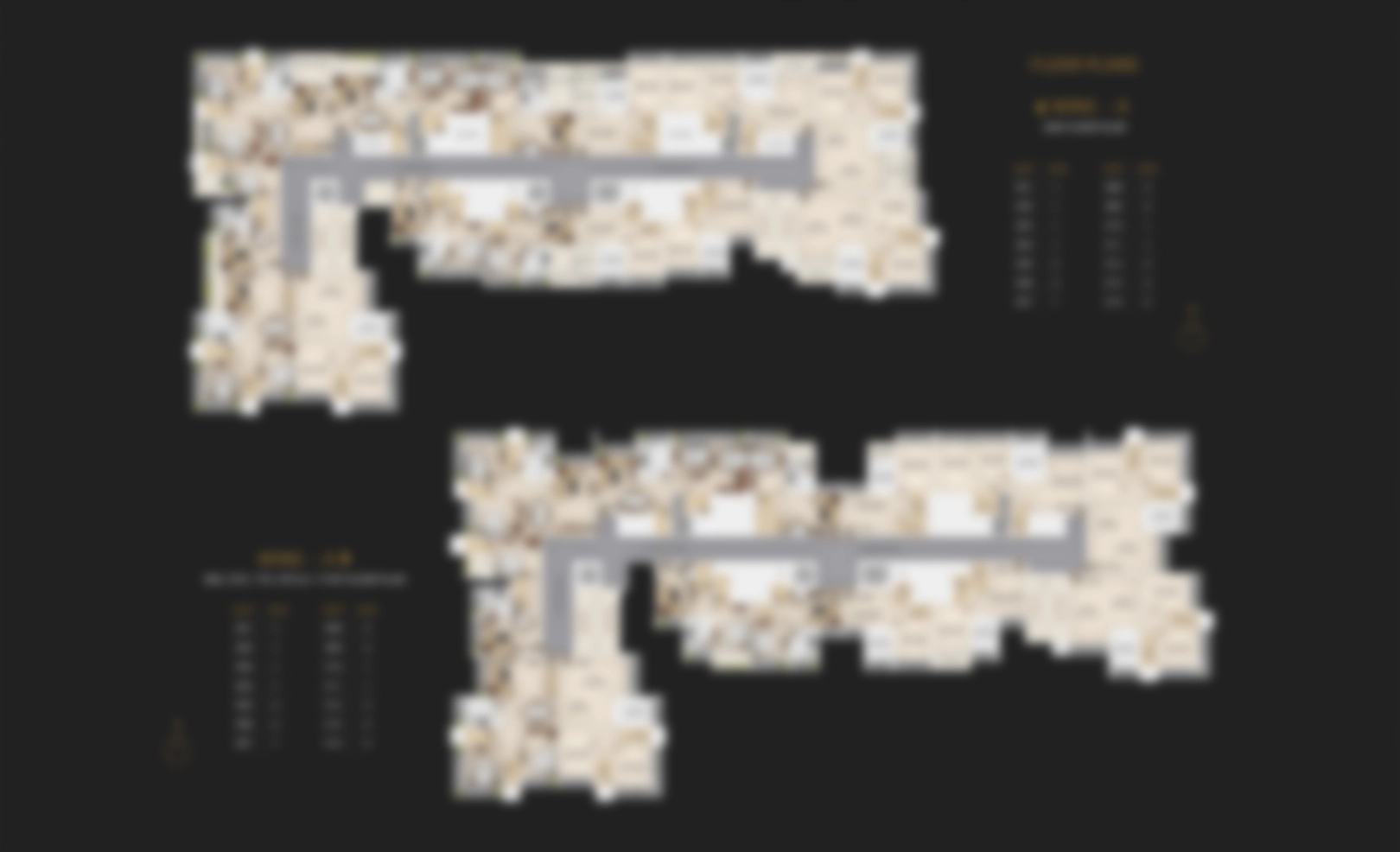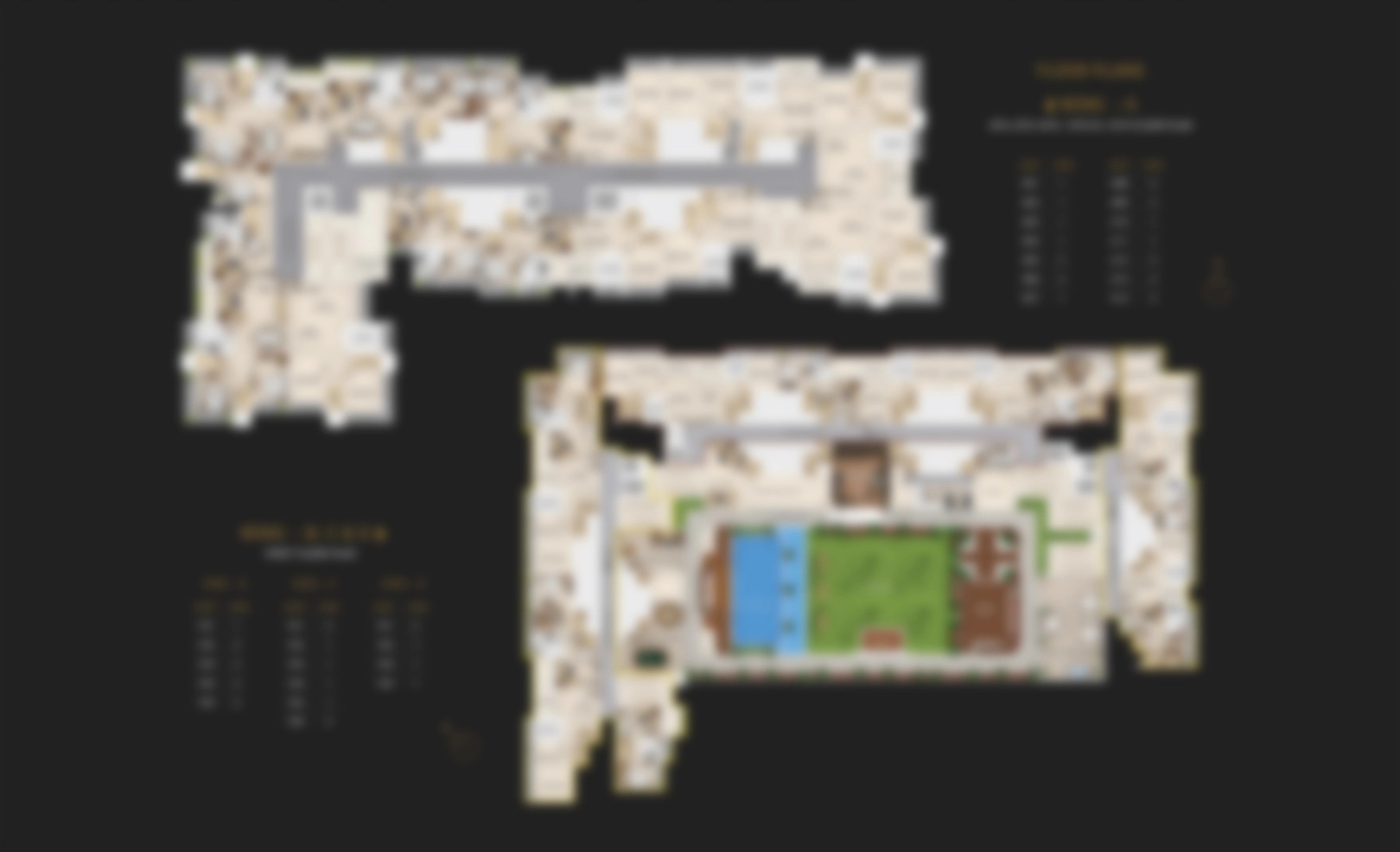



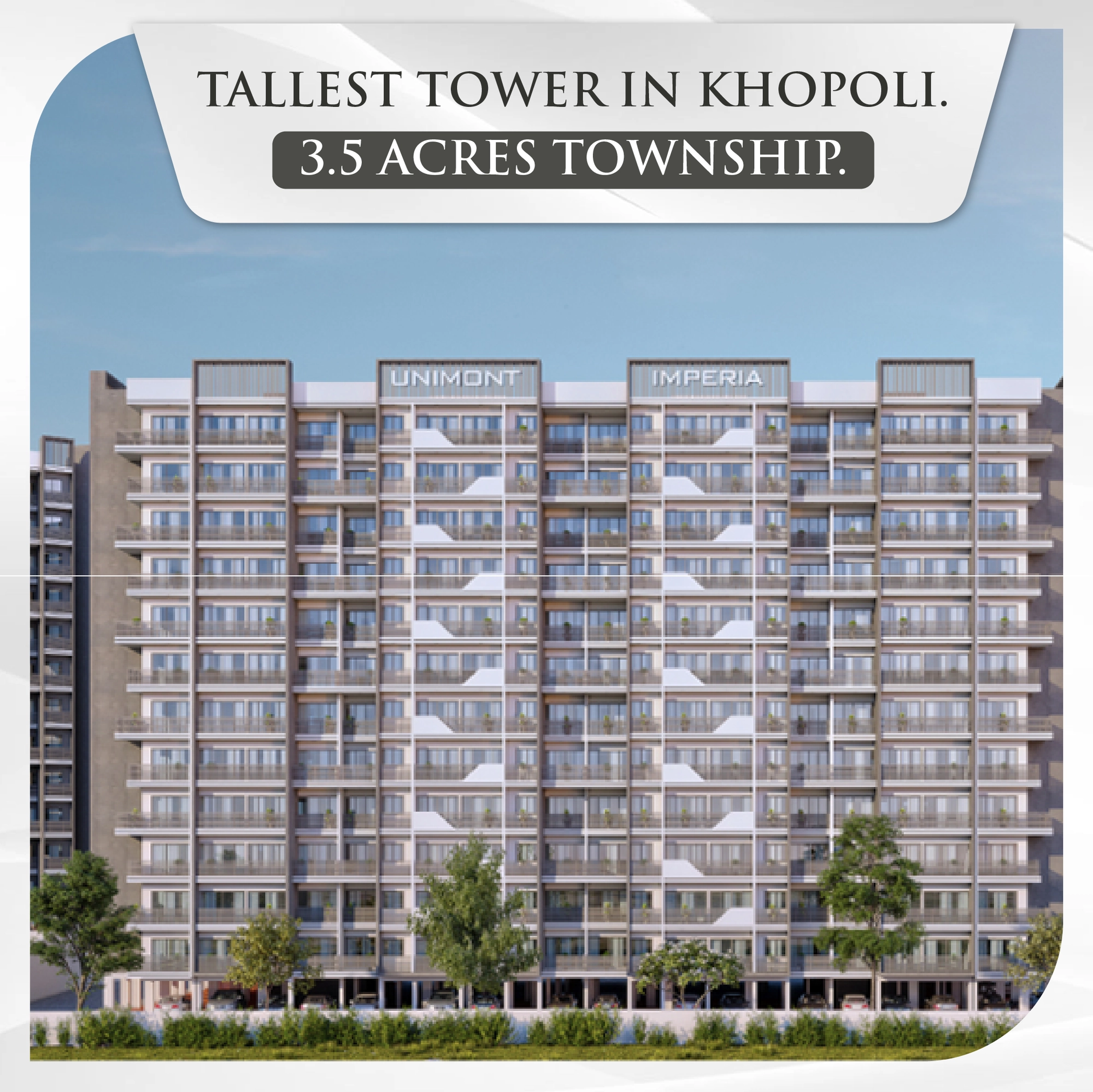
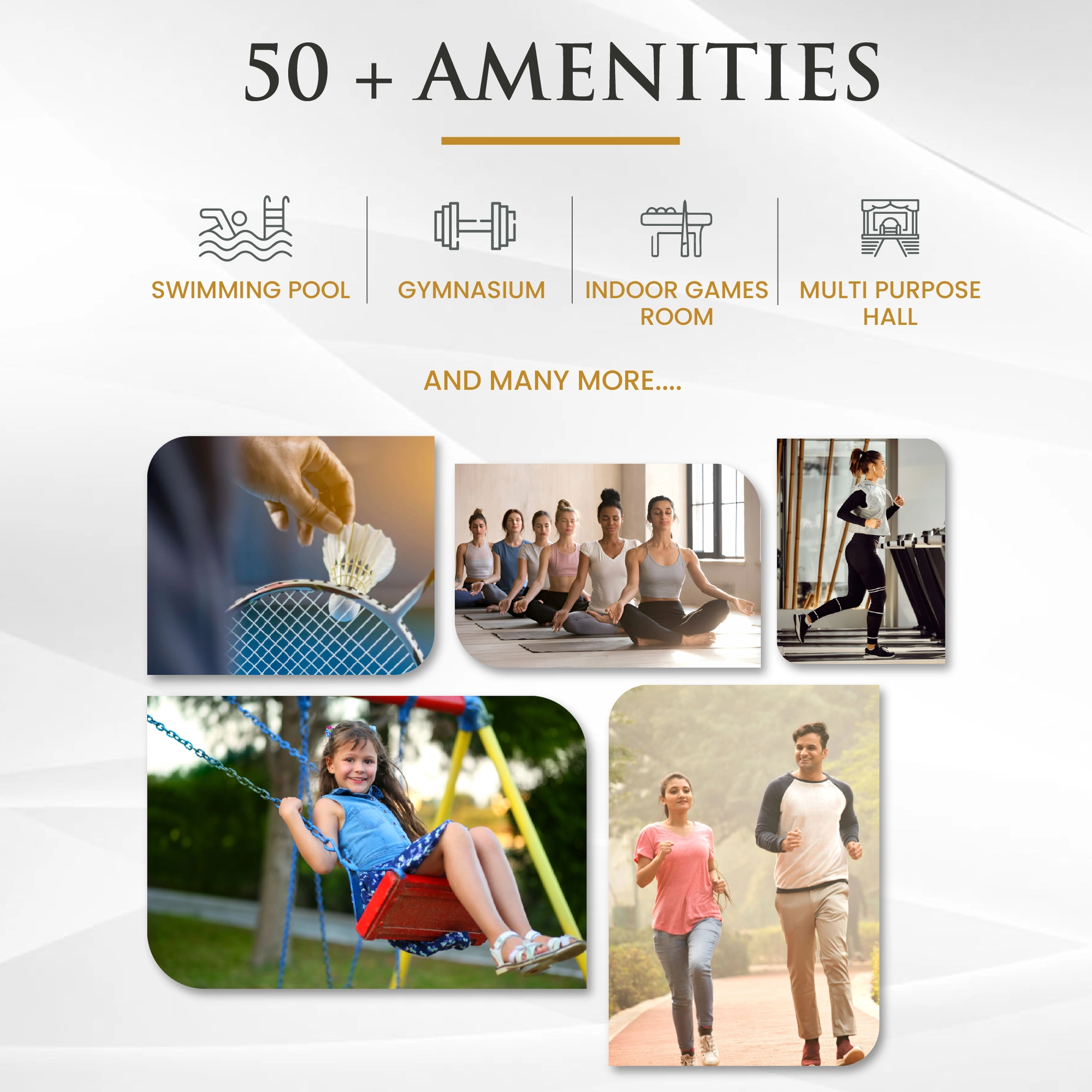
Amenities
Basket Ball
Badminton Court
Cafeteria
Children's Play Area
Classroom For Children
Hill Walkway
Library
Miniplex
Spa / Sauna / Steam
Swimming Pool
Gymnasium
Yoga Room
Gallery


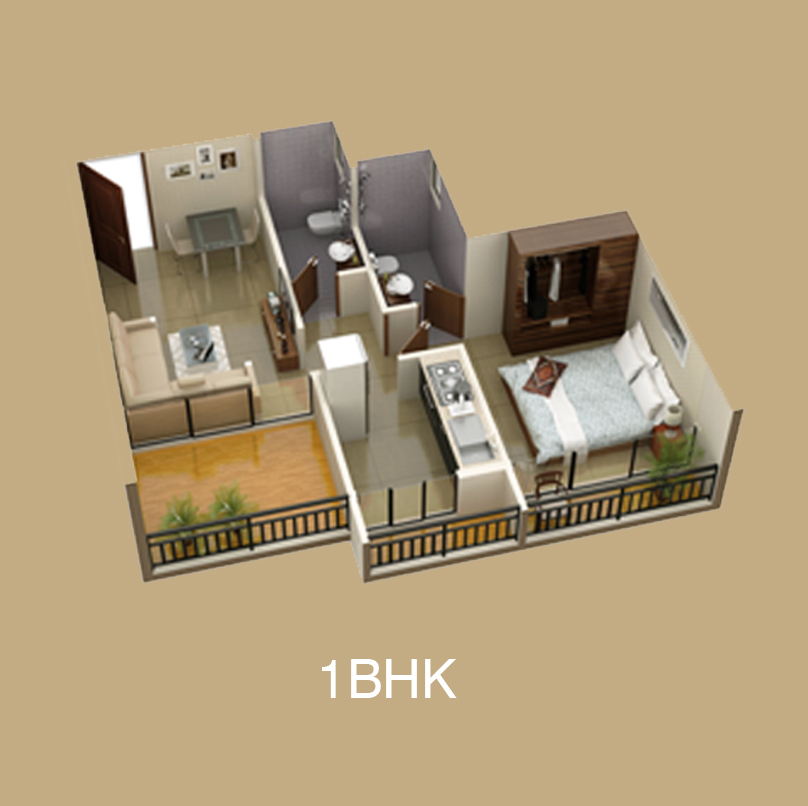

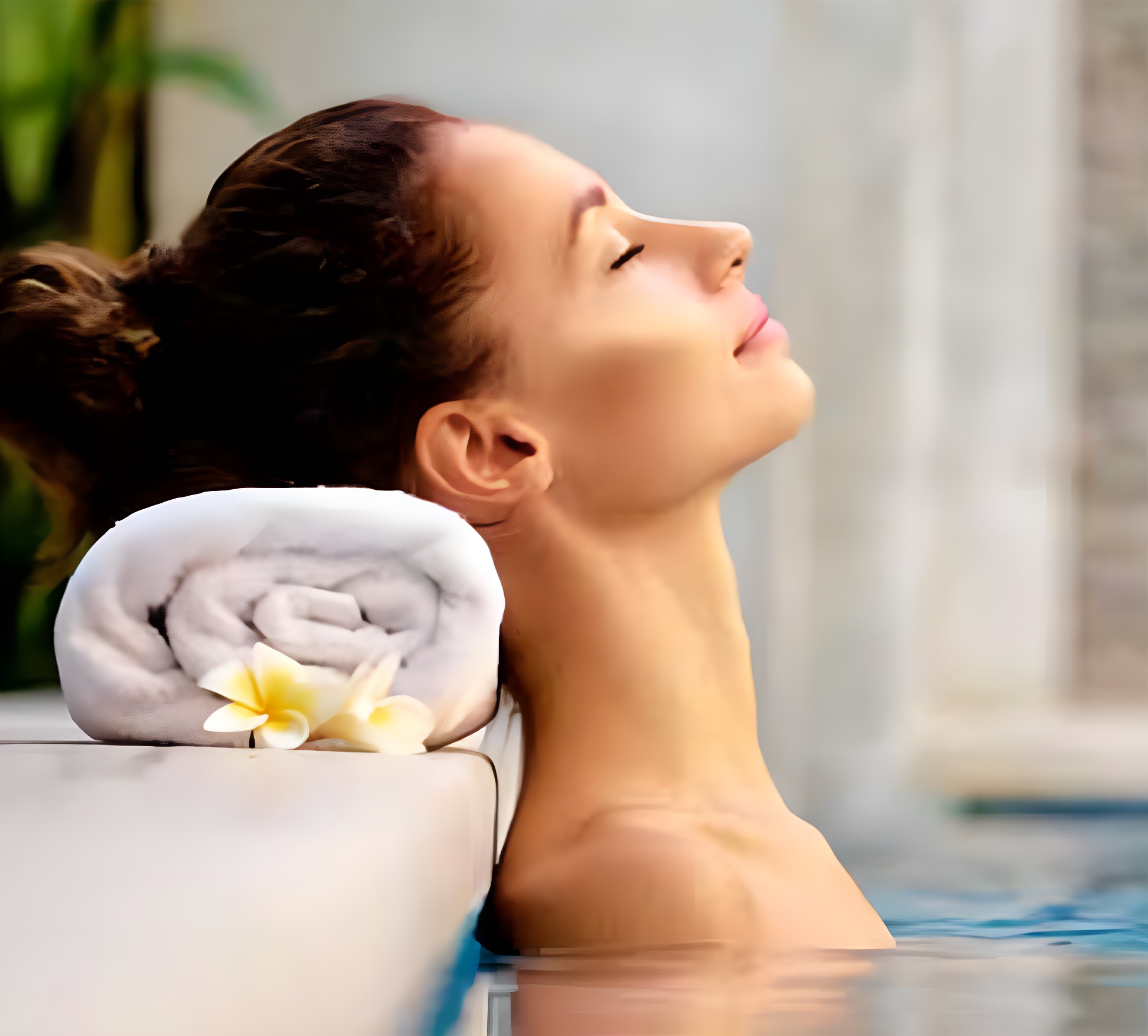


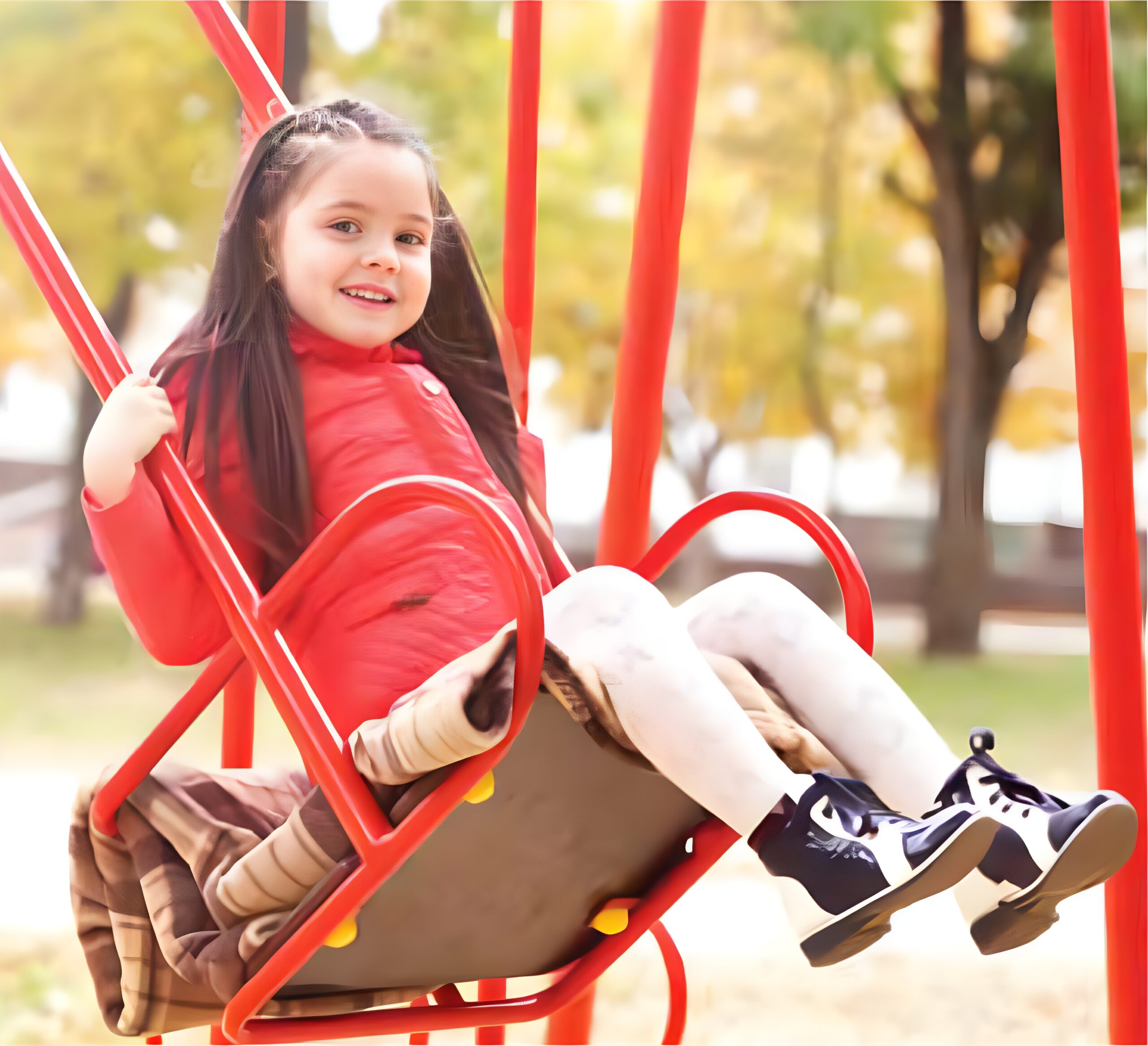
Specification
Building
- Earthquake Resistant RCC Structure With Attractive Elevation
- Spacious & Attractive AC Entrance Lobby.
- Gypsum Wall Finish with OBD Paint
- Power Back-up Generator For Elevators and Common Areas
- CCTV Cameras
- External Paint In 100% Acrylic Emulsion
- 24X7 Professional Security System
- Fire Fighting System
- Branded High Speed Elevators
Apartment
- Vitrified Flooring of 2 ft x 2ft size
- Powder Coated Windows
- Concealed Wiring with Ample Electrical Points with Modular Switches
- Branded MCB & Elcbs for Electrical safety
- AC Point in all Bedrooms
- Designer laminated main door with standard fittings
- Decorative door frames
- Ample Natural Light & Ventilation
Bathroom
- All water proof doors in bathrooms
- Branded Bathroom Fittings
- Designer tiles upto door height in bathroom
- Anti skid flooring in all bathrooms
Kitchen
- Granite platform in kitchen with SS sink
- Concealed plumbing with hot & cold mixer
- Designer glazed tiles up to beam level in kitchen above platform
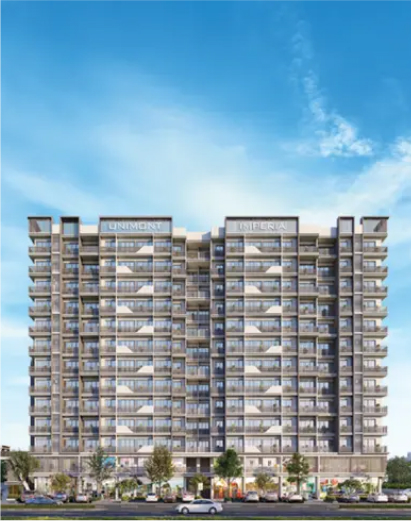
Specification
- Earthquake Resistant RCC Structure With Attractive Elevation
- Spacious & Attractive AC Entrance Lobby.
- Gypsum Wall Finish with OBD Paint
- Power Back-up Generator For Elevators and Common Areas
- CCTV Cameras
- External Paint In 100% Acrylic Emulsion
- 24X7 Professional Security System
- Fire Fighting System
- Branded High Speed Elevators
- Vitrified Flooring of 2 ft x 2ft size
- Powder Coated Windows
- Concealed Wiring with Ample Electrical Points with Modular Switches
- Branded MCB & Elcbs for Electrical safety
- AC Point in all Bedrooms
- Designer laminated main door with standard fittings
- Decorative door frames
- Ample Natural Light & Ventilation
- All water proof doors in bathrooms
- Branded Bathroom Fittings
- Designer tiles upto door height in bathroom
- Anti skid flooring in all bathrooms
- Granite platform in kitchen with SS sink
- Concealed plumbing with hot & cold mixer
- Designer glazed tiles up to beam level in kitchen above platform
Location
0.4Km drive from Khopoli Railway Station
Just 1Km drive from School & College.
0.2Km drive from Malls & Multiplexes
9Km drive from Adlabs Imagica
5 minutes’ drive from Hospitals
